Cathedral Victorian Orangerie Greenhouse Features
- 298 Square Feet Floor Space – Spacious Size
- 1 Double set of hinged doors with closers
- 1 Sliding Door
- 2 Top Hanging Side Windows
- 1 Louvre Window
- 4 Roof Windows with Spindle Openers
- 4mm Tempered Glass
- 2 Heavy Duty Aluminum Reinforcement Supports – Front to Back
- Extended Roof Cupola
- Pre-Welded Horizontal Frame Sections
- Made in Belgium
Specifications
- Main Dimensions: 19′ 10″ w x 15′ l x 12′ 2″ h
- Second level roof nook dimensions: 5′ 4″ w x 10′ 2″ l
- Floor space: 298 sq. ft.
- First gutter height: 6′ 8″
- First ridge height: 9′ 1″
- Second gutter height: 10′ 9″
- Second ridge height: 12′ 2″
- T.U.V. & GS tested and approved, which is similar to UL testing & listing
Due to the size of this greenhouse it is recommended to check your local building code for any required permits and view the foundation construction guide prior to ordering.
Special feature:
- 2 heavy-duty aluminum reinforcement supports (from front to back) – 2.3″ W x 5.2″ D.
- Also includes 10’2″ L x 5’4″ W cupola with pre-welded frame (horizontal part).
- Greenhouse is 15′ W x 19’11” L x 12’2″ H, side walls are 6’8″ H

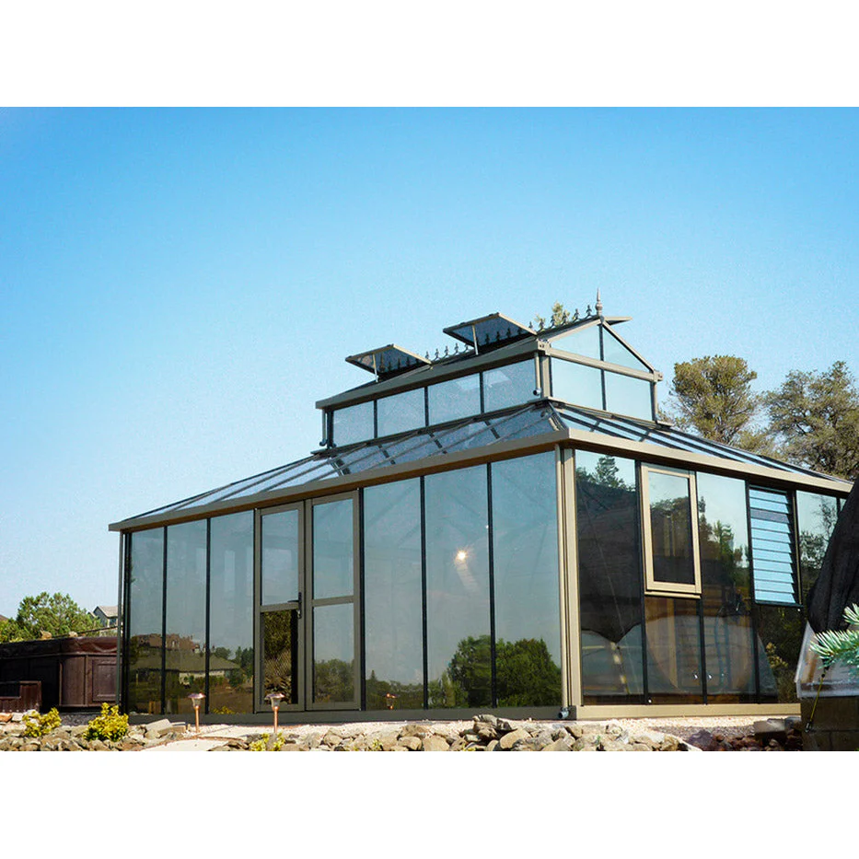
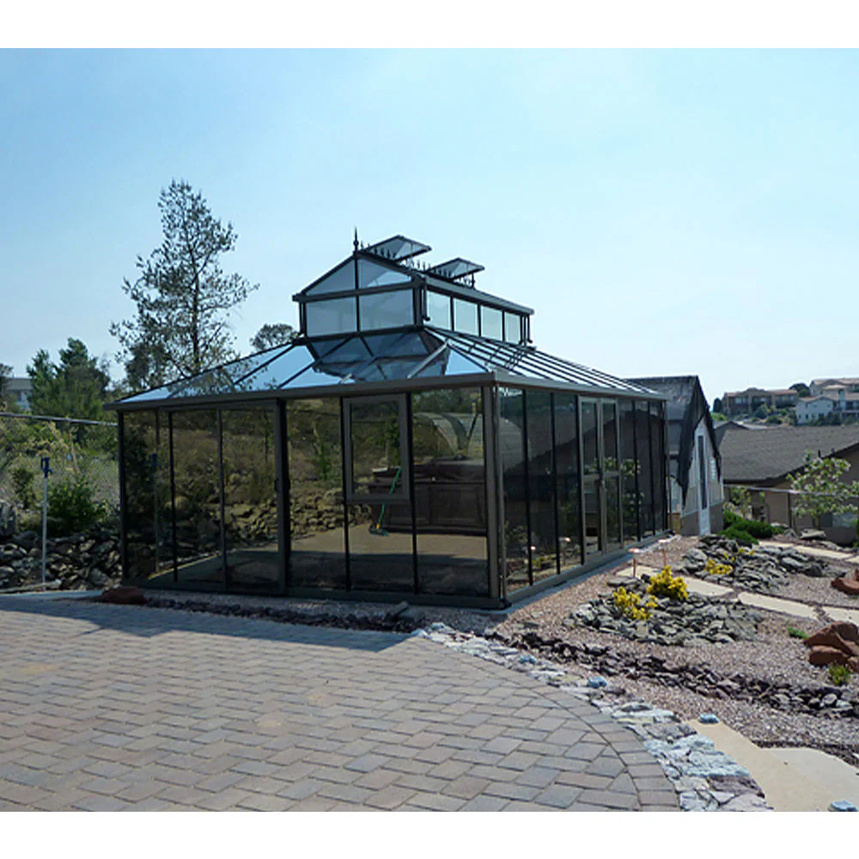
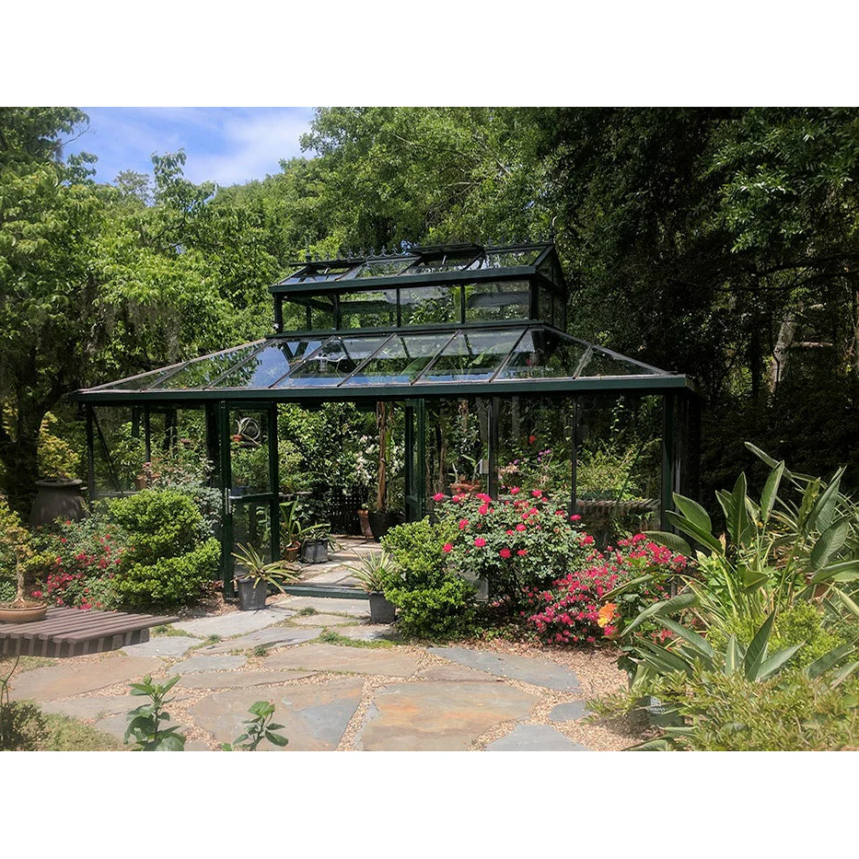
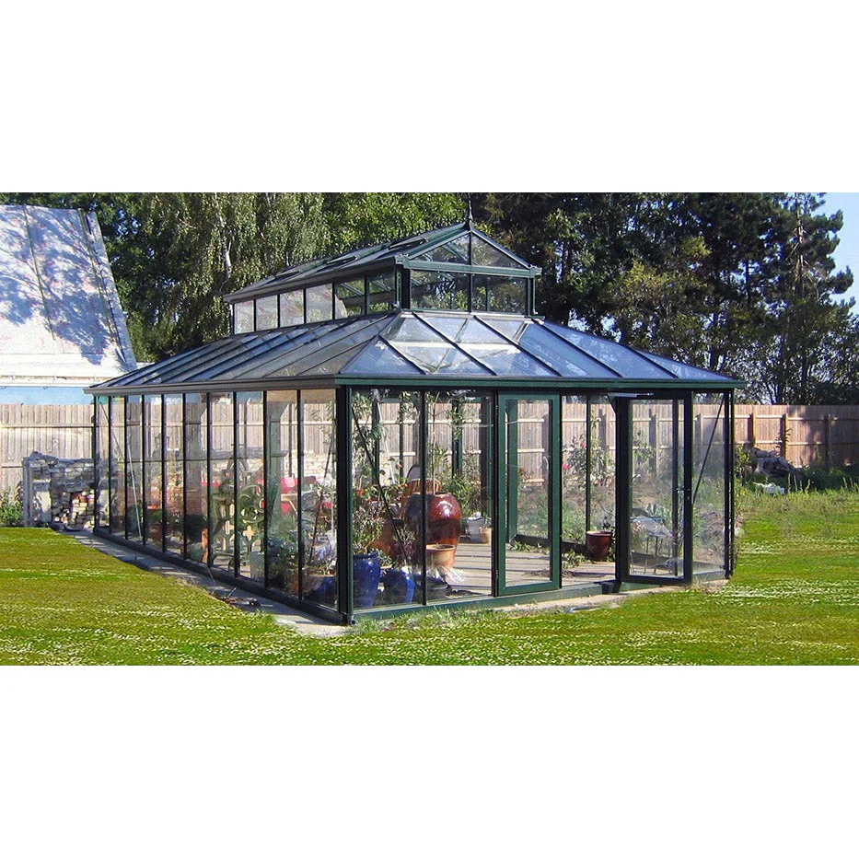
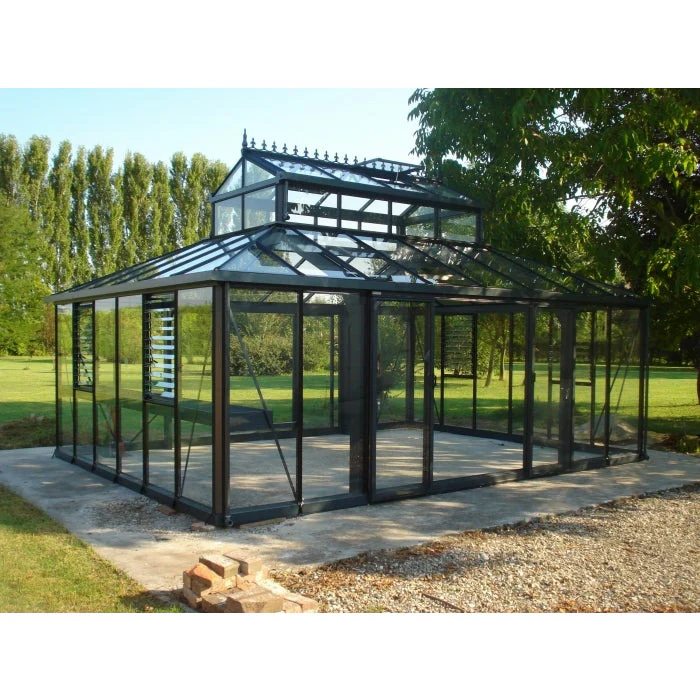
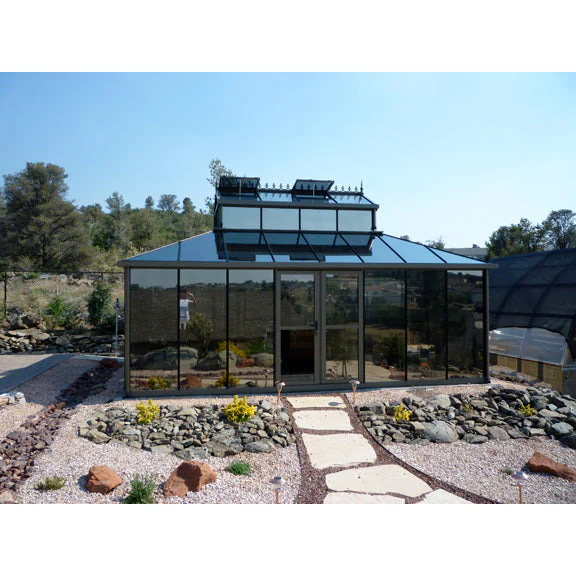
Reviews
There are no reviews yet.